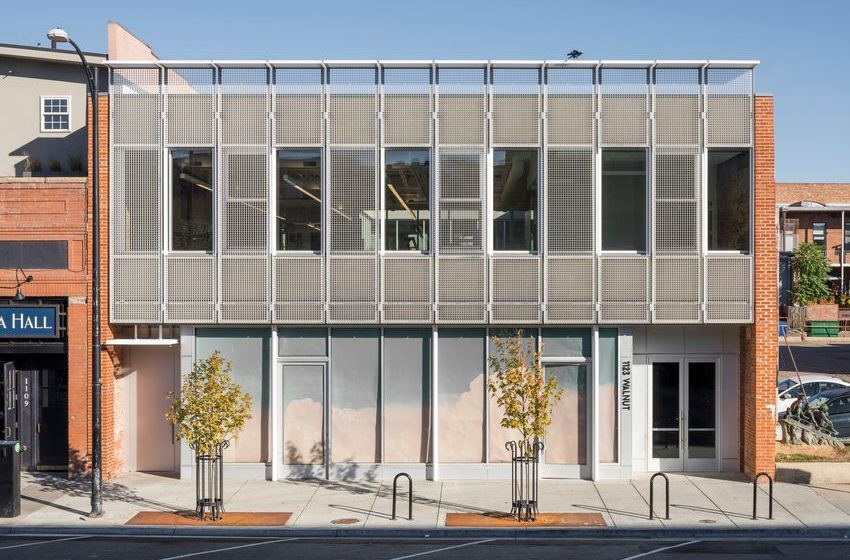1123 Walnut St. / MQ Architecture

This commission encompassed two separate commissions. The first one was to develop a two-story mixed-use building on a 48 feet wide by 150 feet deep “party” lot. The second challenge consisted of the design of a new typology of hospitality: a cannabis lounge …
© Imagen Subliminal
+ 9
More SpecsLess Specs© Imagen Subliminal
Text description provided by the architects. This commission encompassed two separate commissions. The first one was to develop a tw…

